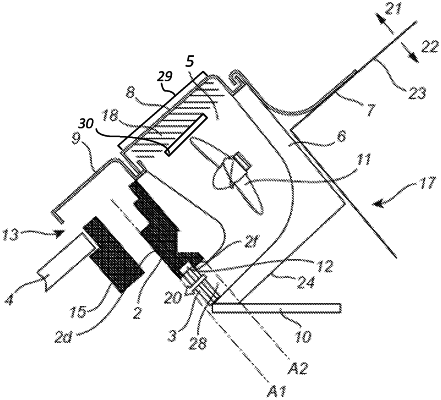| CPC E04D 13/0325 (2013.01) [E04D 13/031 (2013.01); F24F 7/025 (2013.01); F24F 13/28 (2013.01); F24F 2221/20 (2013.01)] | 17 Claims |

|
1. A roof window system configured for being mounted in an opening in a roof structure of a building, said roof window system including a ventilation unit configured for being mounted adjacent to a roof window and adapted for providing ventilation of an interior of the building in which the roof window is mounted,
where said roof window comprises at least one frame defining a frame plane and including a pane mounted in said at least one frame,
the at least one frame comprising a top frame member intended for being located highest in a mounted state when seen in a direction of inclination of the roof structure, a bottom frame member opposite the top frame member, and two side frame members extending between the top frame member and the bottom frame member, said top frame member, said bottom frame member and said two side frame members together form a window structure delimiting a frame opening and each having an interior side intended for facing an interior in the mounted state, an exterior side intended for facing an exterior, an inner side facing the frame opening and an outer side facing away from the frame opening,
where the ventilation unit is configured for being arranged primarily adjacent to the outer side of a corresponding frame member, and
the ventilation unit comprises a frame facing side configured for being arranged adjacent to or at the interior side of said corresponding frame member and
the roof window system further comprising a ventilation panel allowing air passage from one side of the ventilation panel to another side of the ventilation panel, thereby defining an intended air flow direction, said ventilation panel being configured for facing the interior of the building,
wherein the ventilation unit and/or ventilation panel when installed are oriented relative to the roof window so that the roof window system includes at least one of the following:
(i) the ventilation unit ventilates the interior of the building without air passing through the at least one frame,
(ii) a first plane extending from the exterior to the interior and passing through a center of said ventilation unit does not pass through the frame opening, the first plane extending substantially perpendicular to the direction of inclination of the roof structure,
(iii) the ventilation panel extends inwardly from an innermost surface of the interior side of the corresponding frame member, wherein the interior side of the corresponding frame member forms a bottom of the corresponding frame member,
(iv) at least a portion of the ventilation panel is positioned at or below an innermost surface of the interior side of the corresponding frame member; and,
(v) at least a portion of the ventilation unit extends outwardly from an outermost portion of the outer side of the corresponding frame member in a direction parallel to the frame plane such that an exterior air inlet is horizontally offset outwardly from the frame opening.
|