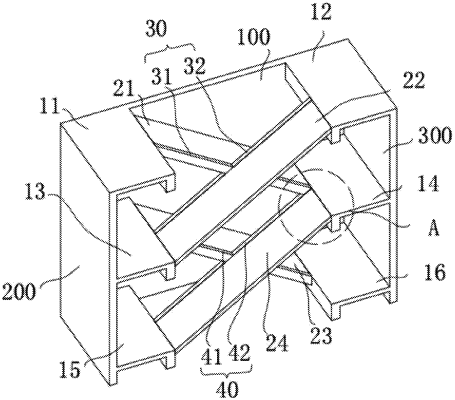| CPC E04H 9/021 (2013.01) [E04F 11/022 (2013.01)] | 10 Claims |

|
1. An anti-seismic braced scissor stairs, comprising:
a first platform, a second platform, a third platform, a fourth platform, a fifth platform and a sixth platform; the first platform, the third platform and the fifth platform are connected with a wall at one side from top to bottom successively; the second platform, the fourth platform and the sixth platform are connected with a second wall at a second side from top to bottom successively;
a first stair slab and a first inclined beam are provided between the first platform and the fourth platform;
a second stair slab and a second inclined beam are provided between the second platform and the third platform;
a third stair slab and a third inclined beam are provided between the third platform and the sixth platform;
a fourth stair slab and a fourth inclined beam are provided between the fourth platform and the fifth platform;
the first inclined beam and the second inclined beam are crosswise arranged to form a first cross bracing, and the first cross bracing is connected at two sides of the first cross bracing with the first stair slab and the second stair slab, respectively;
the third inclined beam and the fourth inclined beam are crosswise arranged to form a second cross bracing, and the second cross bracing is connected at two sides of the second cross bracing with the third stair slab and the fourth stair slab, respectively;
the first inclined beam is connected at one end of the first inclined beam with a stair beam of the first platform, and connected at a second end of the first inclined beam with the fourth inclined beam; a longitudinal axis of the first inclined beam is parallel to a longitudinal axis of the first stair slab;
the fourth inclined beam is connected at one end of the fourth inclined beam with a stair beam of the fourth platform, and connected at a second end of the fourth inclined beam with a stair beam of the fifth platform; a longitudinal axis of the fourth inclined beam is parallel to a longitudinal axis of the fourth stair slab;
the second inclined beam is connected at one end of the second inclined beam with a stair beam of the second platform, and connected at a second end of the second inclined beam with the third inclined beam; a longitudinal axis of the second inclined beam is parallel to a longitudinal axis of the second stair slab;
the third inclined beam is connected at one end of the third inclined beam with a stair beam of the third platform, and connected at a second end of the third inclined beam with a stair beam of the sixth platform; a longitudinal axis of the third inclined beam is parallel to a longitudinal axis of the third stair slab.
|