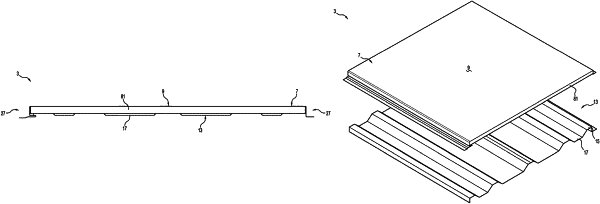| CPC E04C 2/08 (2013.01) [B32B 7/04 (2013.01); E04B 1/2403 (2013.01); E04B 2/58 (2013.01); E04C 2/322 (2013.01); E04D 3/30 (2013.01); E04D 3/35 (2013.01); E04D 3/365 (2013.01); E04B 2001/2418 (2013.01); E04B 2001/2481 (2013.01); E04C 2002/004 (2013.01)] | 33 Claims |

|
1. A panel for a wall that is adapted to be mounted to a structural framework of the wall, the panel comprising at least two components that are connected together, with the at least two components comprising:
(a) a façade comprising a metal sheet that has (i) an outer surface that defines a front surface of the panel and (ii) a rear surface that extends over an opposite face of the metal sheet defining the front surface; and
(b) a structural element connected to and supporting the façade, the structural element comprising a profiled metal sheet having parallel ribs and parallel troughs positioned with the ribs or the troughs contacting and connected to the rear surface of the façade, the structural element being completely behind the façade when viewed from the front;
wherein a first pair of parallel sides of the façade are formed for locating and mounting the panel in relation to the structural framework and include complementary formations configured for overlapping relationship with an adjacent said panel located and mounted in relation to the structural framework.
|